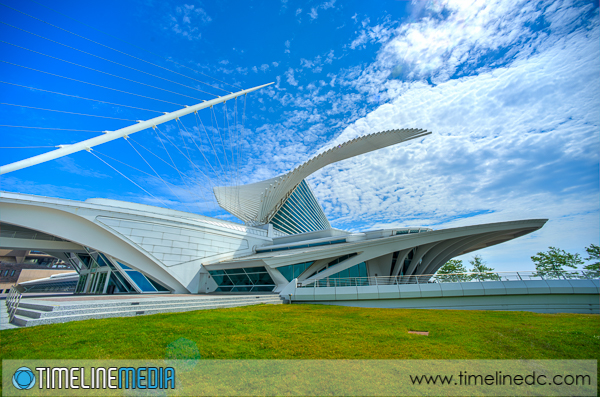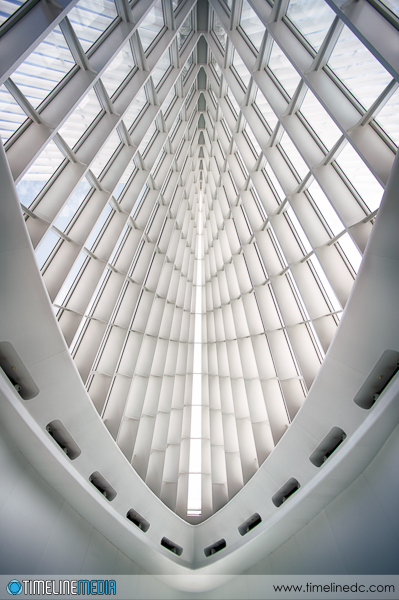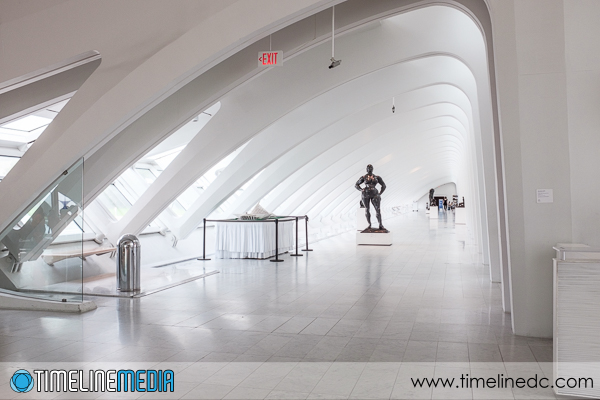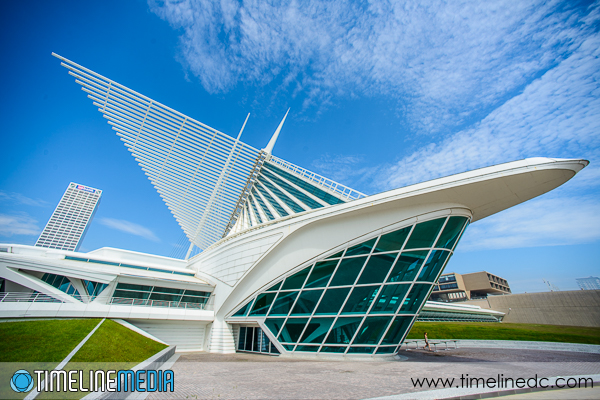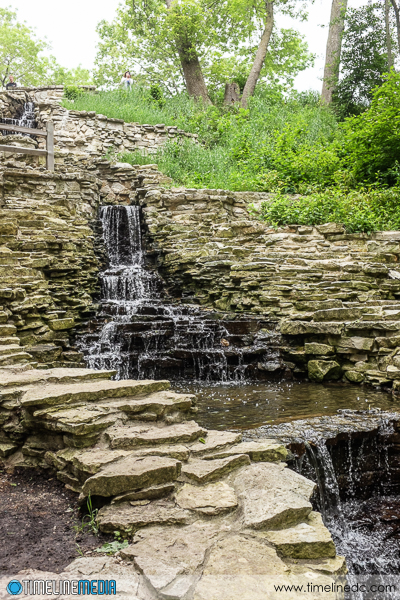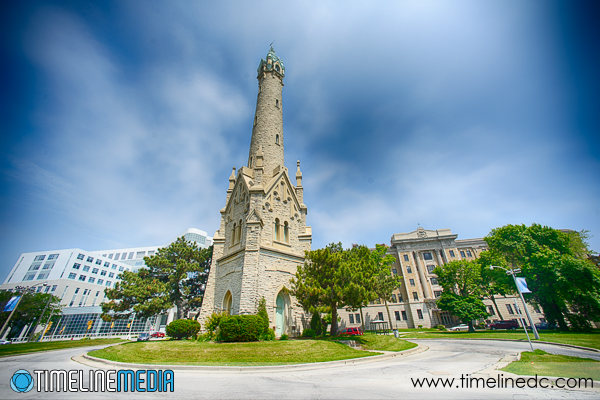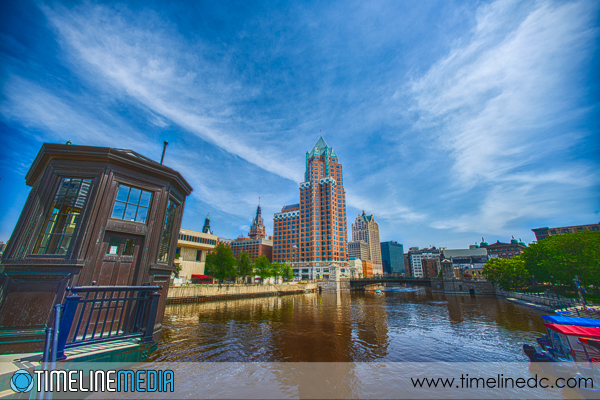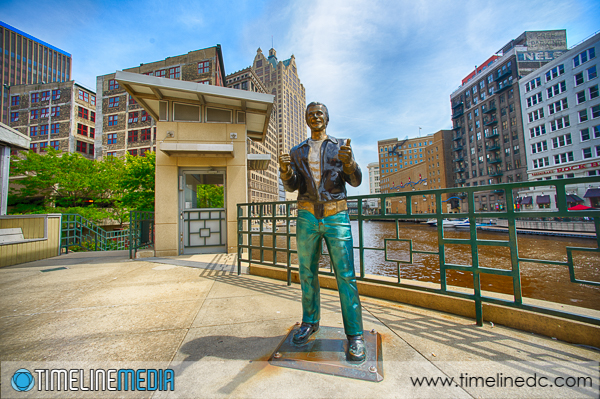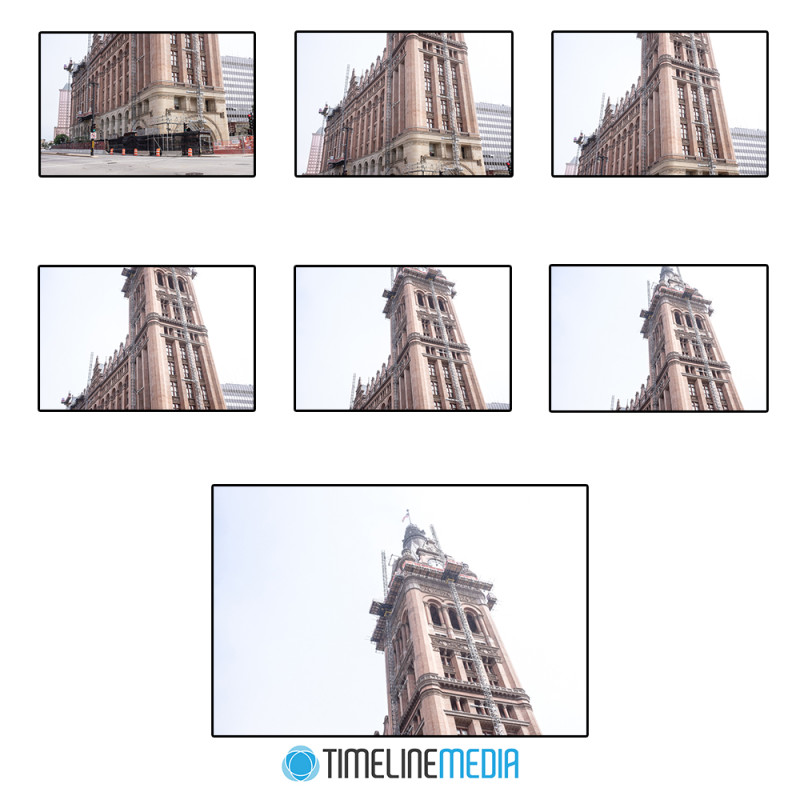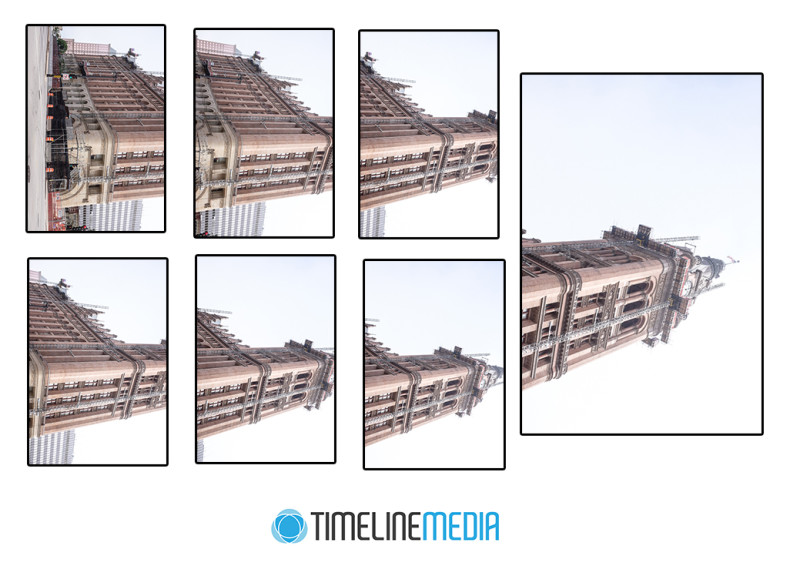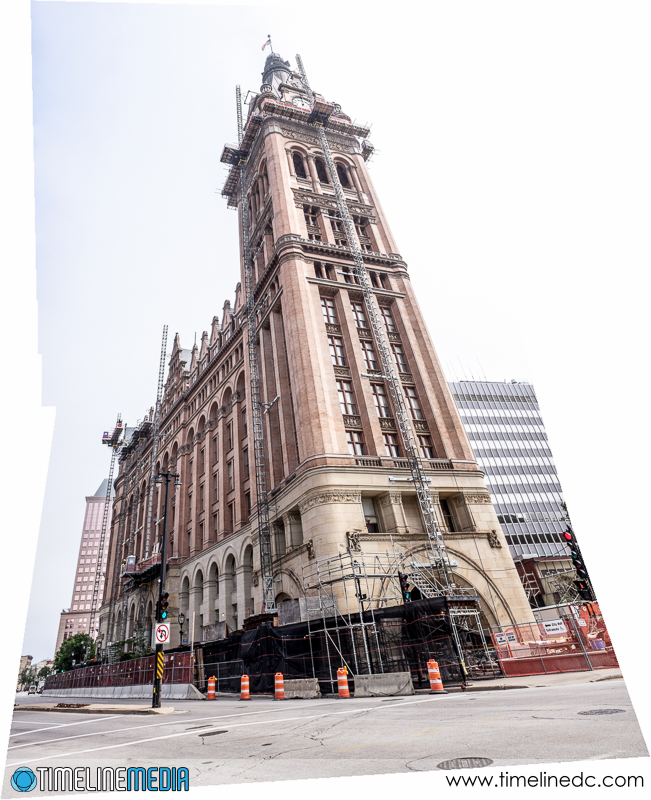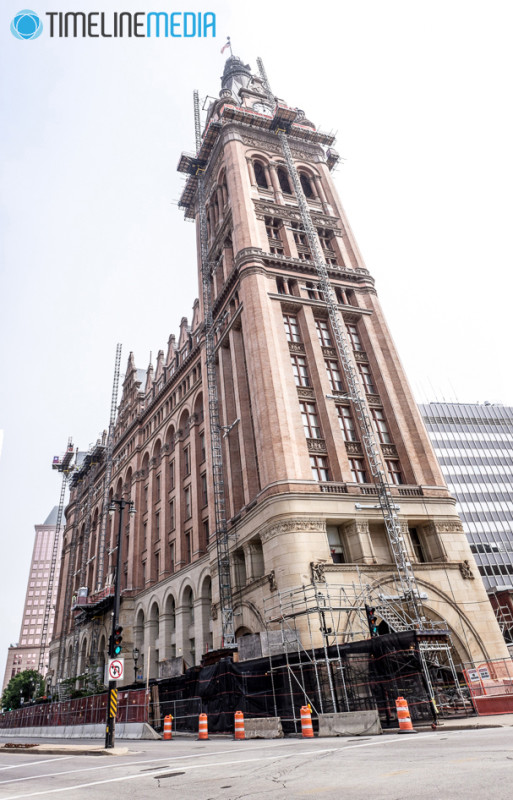Santiaga Calatrava
My father was an artist. He was trained and worked as an architect, but first and foremost, I remember him as a visually creative person. He had a talent for translating his vision to paper. Overall, I came to appreciate as I saw his drawings be transformed into built structures! He would start with small sketches in the first place. Most would be small details, or sections that he was working out in his mind. For example there would be a staircase, two converging walls, or placement of doors. The changes would be made on translucent tracing paper where he would make edits on different layers, and flip back and forth to see differences.
When things became more formal, the paper would be filled with more numbers – measurements, and math that would make sense to engineers and construction managers. I always thought of this as the transition between just doodles on a page, to a space that will eventually be built. This came out of a blank piece of paper! I always come back to this space when seeing an amazing building like the Calatrava addition to the Milwaukee Art Museum.
Museum Interior
When we walked through the building, my mind could see my dad looking from the floor to the ceiling, explaining to me some engineering or design detail. His design aesthetic was definitively contemporary, clean lined, and his favorite structures all looked like they were from the future.
This would have been his style! Inside there were poured concrete structures that did not see to have a straight edge on them. The repeating patterns of the columns inside looked like perfectly formed bones. This form continued both inside and out.
Outside was a roof made of steel fins that opened out like a sail for a ship going into Lake Michigan. The sail will open when the museum is open, and close overnight. This is a place my father would have taken us on a family vacation. I don’t know if he would have taken as many photos as I did, but I suppose that is my outlet!
TimeLine Media – www.timelinedc.com
703-864-8208

